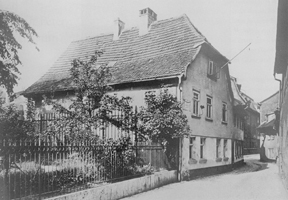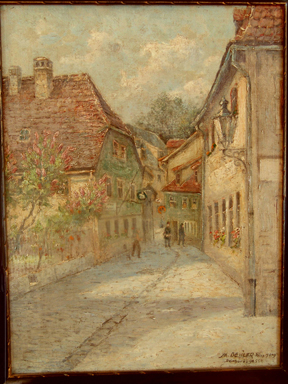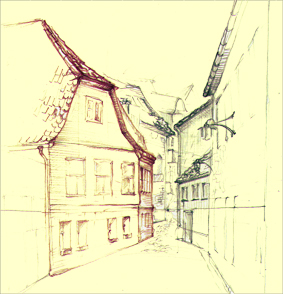 |
|
 |
|
|
The House
Johann Peter Eckermann has lived in this modest building since this arrival in Weimar in the year 1823 until this marriage in 1831. The house is on of the oldest dwelling houses in the Frauentorvorstadt (old town). The Eckermannhaus was rebuilt and extended in the 18th and 19th century. These structural modifications basically characterize the current appearance of the “Eckermann-Haus”. The two-story-builing building consists of two elements. The older part with its steep roof, pointing to the Brauhausgasse contains the basic living rooms. In the younger part with eaves to the alley is arranged around a courtyard. Here, living rooms and rooms with auxiliary function were located. A formerly arranged garden was attached to the house. By later covering, it unfortunately is no longer existent. The Eckermannhaus has significant memorial value. It is an important example for the development of simple, private town-houses in Weimar. It embodies the typical, formerly rural type of architecture in the position and size of the rooms, construction, appearance as well as its decorative details. The mostly small rooms with low ceiling can be attained through central staircase. Typically, the rooms in the more recent part of the building are arranged around a courtyard. In the ground floor, the bricking consists of massive and pargeted quarrystone. The other walls are built, following the framework principle. A massive fire place on the ground floor, limestone flooring as well as decorative remains are good evidence for the middle-class residential customs in Weimar. The hours has been left empty and in a disrepaired, ruinous state since 19981. The final reconstruction was carried out by Roland Rynkowski, present owner of the “Eckermann-Haus” in 1998/99. The work has been coordinated together with the agency for historic preservation according to its requirements. Remaining structural substance has been preserved while damaged details (Framework wall, ceilings of wooden beams) have been reconstructed or replaced. Nevertheless, the possibilities of restoration were limited. The existing outline of the rooms could be maintained. |
 |
|
 |
|
 |